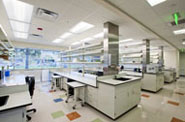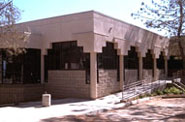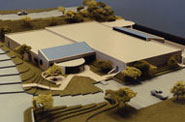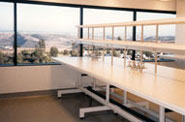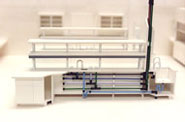LABORATORIES
Spiegel Nance Design has been designing medical, school, and research Laboratories throughout southern and central California for almost 30 years.
In Planning a Laboratory, functionality is key. As a first step, Spiegel Nance Design laboratory specialists will conduct Owner and User workshops to create a Design Program. Information is assembled to assess the current and future needs of the lab space. Spatial relationship graphics are created in order to determine the optimal flow of the space based on deliveries, production, processing and distribution functions. Equipment planning is done to assure that every item, from the smallest desktop microscope to the largest sterilizer, is optimally located, and has proper utility connection. For remodels, Phasing Plans are created to assure continued operations of the existing Laboratory, and a seamless integration with the expansion.
With the above attention to detail, and our specialized team of engineers, Spiegel Nance Design strives to deliver a Laboratory that will exceed the expectations, but not the budget, of the Client.
