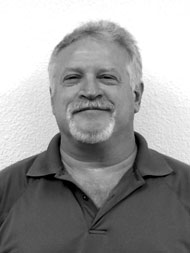Spiegel Nance Design - Architecture and Planning, Inc.
| Skilled Nursing Education Hospitals Medical Offices Laboratories |

LOREN CURTIS SPIEGEL
Principal, Project ArchitectSpiegel Nance Design
With over thirty years of architectural experience, Mr. Spiegel's architectural career has focused on Health Care facilities planning and design, and is a key member of the SND HealthCare team.
As a specialty within his health care experience is the planning, design, and construction documentation of Hospitals and Medical Office Buildings.
Mr. Spiegel was the Project Manager and Project Architect for the major Radiology Department Renovation at Sharp Memorial Hospital, a complex phased project with a two year duration. Additionally, Mr. Spiegel has just completed the documentation and Project Management for the new Sharp Rees Stealy Medical Office Building; a 60,000 square foot multi-functional complex building on the Sharp Memorial Hospital Campus in San Diego AND Chula Vista.
Since being awarded the ALKCO Design Award of Excellence, Mr. Spiegel has served as a resource to projects involving all aspects of health care planning and design, starting with the determination of strategic facility needs and capital requirements, and through construction management. Mr. Spiegel's health care project experience includes serving as Project Architect for many of the Scripps Facilities, Sharp Memorial Hospital and Sharp Cabrillo Hospital projects, Kaiser Eastlake Medical Office Building, Physicians and Surgeons Hospital, Sharp Cabrillo Hospital, Sharp Cabrillo Alcohol and Drug Center, Kaiser Permanente Hospital and Clinics Renovations, Alvarado Psychiatric Institute, and California Convalescent Hospital.
Mr. Spiegel's expertise also includes the specialty of Skilled Nursing Facilities, and has been the Planner and Project Architect for many projects, including Frederica Manor Convalescent Home, Retirement Inns of America, and the Casa de Manana Retirement Care Center.
In addition to his key role as director of Spiegel Nance Design HealthCare team, Mr. Spiegel pays close attention to code compliance, financial and constructability issues, and budgetary concerns; assuring that Spiegel Nance Design projects meet all of the client's program specifications.
With ongoing professional education, dedication to the speciality of HealthCare and Research Architecture, and a desire of client satisfaction; Mr. Spiegel continually strives for the betterment of his professional self, which provides the ability to better serve the needs of the clients of Spiegel Nance Design.
Professional Organizations:
AIA Committee on Architecture for Health
Illuminating Engineering Society
Building Industry of America
Education:
University of Illinois
Bachelor of Architecture
1977 - 1981
Registration:
Registered California Architect
License No. C18,684
Honors:
National Dean's List
ALKCO Award of Design Excellence
Design Studio Management
University of Illinois
Professional Scholastic Grant
University of Illinois

KENNETH D. NANCE
Principal, Project ArchitectSpiegel Nance Design
Mr. Nance has been involved in a wide variety of Hospital and HealthCare projects throughout San Diego and southern California. His projects have included renovation work at Children's Hospital and Health Center of San Diego, a 32-bed Neonatal Intensive Care Unit, 12-bed Rehabilitation Unit, an Outpatient Cardiology Clinic, and Surgical Nursing Unit, and the Frost Street Outpatient Surgical Services Center.
He is well versed in all California building codes, national standard codes, OSHPD standards, and the Americans with Disabilities Act.
Additionally, Mr. Nance has served as Project Architect on many medical laboratory projects including Storm/Nasatir Hall and the Physical Sciences Lab Renovation at San Diego State University. The Storm/Nasatir Hall project included the addition of a new wing of laboratories to the geological sciences building.
As a Project Manager and director, he led a team effort in the design and documentation of the complicated addition to La Jolla Cancer Research Foundation, Phase 2. This was a 35,000 square foot research facility which houses the Bio/Physics Resource Center. Additionally, the project included a Crystallography Unit, Electron Microscope, and Nuclear Magnetic Resonance Unit.
A recent project adding to Mr. Nance's experience is the Mercy San Juan Hospital project. This major expansion and renovation of a major metropolitan HealthCare facility involved an Emergency and Trauma area, imaging dept., inpatient and outpatient surgery and the clinical laboratory totaling over 126,000 square feet of work.
Mr. Nance also served as technical coordinator on the Murietta Medical Center for Sharp HealthCare. This project involved renovations within various existing buildings and the 151-bed, 221,000 square foot campus expansion.
Advanced in the use of AutoCad, and most computer programs, Mr. Nance is a leader in the development of documentation standards for the library and data systems of the Spiegel Nance Design.
Professional Organizations:
AIA Committee on Architecture for Health
Education:
San Diego State University Environmental Design
1973 - 1975
Mesa College Architectural Design
1975 - 1977
Registration:
Registered California Architect
License No. C21,167
Honors:
Lumbermans Design Award
Competition